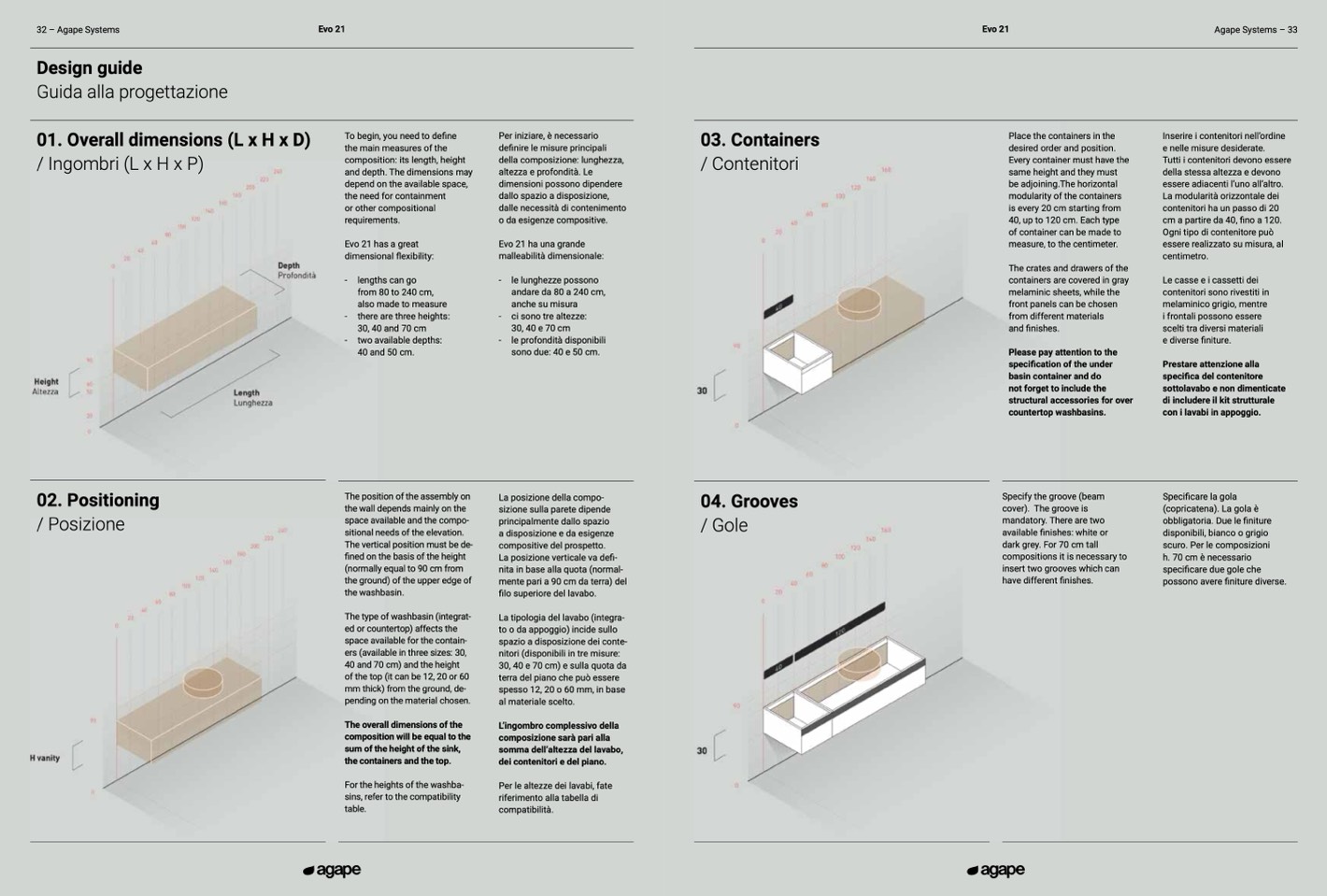
32 – Agape Systems
Evo 21
Evo 21
Agape Systems – 33
Design guide
Guida alla progettazione
01. Overall dimensions (L x H x D)
/ Ingombri (L x H x P)
To begin, you need to define
the main measures of the
composition: its length, height
and depth. The dimensions may
depend on the available space,
the need for containment
or other compositional
requirements.
Evo 21 has a great
dimensional flexibility:
- lengths can go
from 80 to 240 cm,
also made to measure
- there are three heights:
30, 40 and 70 cm
- two available depths:
40 and 50 cm.
Per iniziare, è necessario
definire le misure principali
della composizione: lunghezza,
altezza e profondità. Le
dimensioni possono dipendere
dallo spazio a disposizione,
dalle necessità di contenimento
o da esigenze compositive.
Evo 21 ha una grande
malleabilità dimensionale:
- le lunghezze possono
andare da 80 a 240 cm,
anche su misura
- ci sono tre altezze:
30, 40 e 70 cm
- le profondità disponibili
sono due: 40 e 50 cm.
03. Containers
/ Contenitori
Place the containers in the
desired order and position.
Every container must have the
same height and they must
be adjoining.The horizontal
modularity of the containers
is every 20 cm starting from
40, up to 120 cm. Each type
of container can be made to
measure, to the centimeter.
The crates and drawers of the
containers are covered in gray
melaminic sheets, while the
front panels can be chosen
from different materials
and finishes.
Please pay attention to the
specification of the under
basin container and do
not forget to include the
structural accessories for over
countertop washbasins.
Specify the groove (beam
cover). The groove is
mandatory. There are two
available finishes: white or
dark grey. For 70 cm tall
compositions it is necessary to
insert two grooves which can
have different finishes.
Inserire i contenitori nell’ordine
e nelle misure desiderate.
Tutti i contenitori devono essere
della stessa altezza e devono
essere adiacenti l’uno all’altro.
La modularità orizzontale dei
contenitori ha un passo di 20
cm a partire da 40, fino a 120.
Ogni tipo di contenitore può
essere realizzato su misura, al
centimetro.
Le casse e i cassetti dei
contenitori sono rivestiti in
melaminico grigio, mentre
i frontali possono essere
scelti tra diversi materiali
e diverse finiture.
Prestare attenzione alla
specifica del contenitore
sottolavabo e non dimenticate
di includere il kit strutturale
con i lavabi in appoggio.
Specificare la gola
(copricatena). La gola è
obbligatoria. Due le finiture
disponibili, bianco o grigio
scuro. Per le composizioni
h. 70 cm è necessario
specificare due gole che
possono avere finiture diverse.
02. Positioning
/ Posizione
The position of the assembly on
the wall depends mainly on the
space available and the compo-
sitional needs of the elevation.
The vertical position must be de-
fined on the basis of the height
(normally equal to 90 cm from
the ground) of the upper edge of
the washbasin.
The type of washbasin (integrat-
ed or countertop) affects the
space available for the contain-
ers (available in three sizes: 30,
40 and 70 cm) and the height
ofthetop(itcanbe12,20or60
mm thick) from the ground, de-
pending on the material chosen.
The overall dimensions of the
composition will be equal to the
sum of the height of the sink,
the containers and the top.
For the heights of the washba-
sins, refer to the compatibility
table.
La posizione della compo-
sizione sulla parete dipende
principalmente dallo spazio
a disposizione e da esigenze
compositive del prospetto.
La posizione verticale va defi-
nita in base alla quota (normal-
mente pari a 90 cm da terra) del
filo superiore del lavabo.
La tipologia del lavabo (integra-
to o da appoggio) incide sullo
spazio a disposizione dei conte-
nitori (disponibili in tre misure:
30, 40 e 70 cm) e sulla quota da
terra del piano che può essere
spesso 12, 20 o 60 mm, in base
al materiale scelto.
L’ingombro complessivo della
composizione sarà pari alla
somma dell’altezza del lavabo,
dei contenitori e del piano.
Per le altezze dei lavabi, fate
riferimento alla tabella di
compatibilità.
04. Grooves
/ Gole

