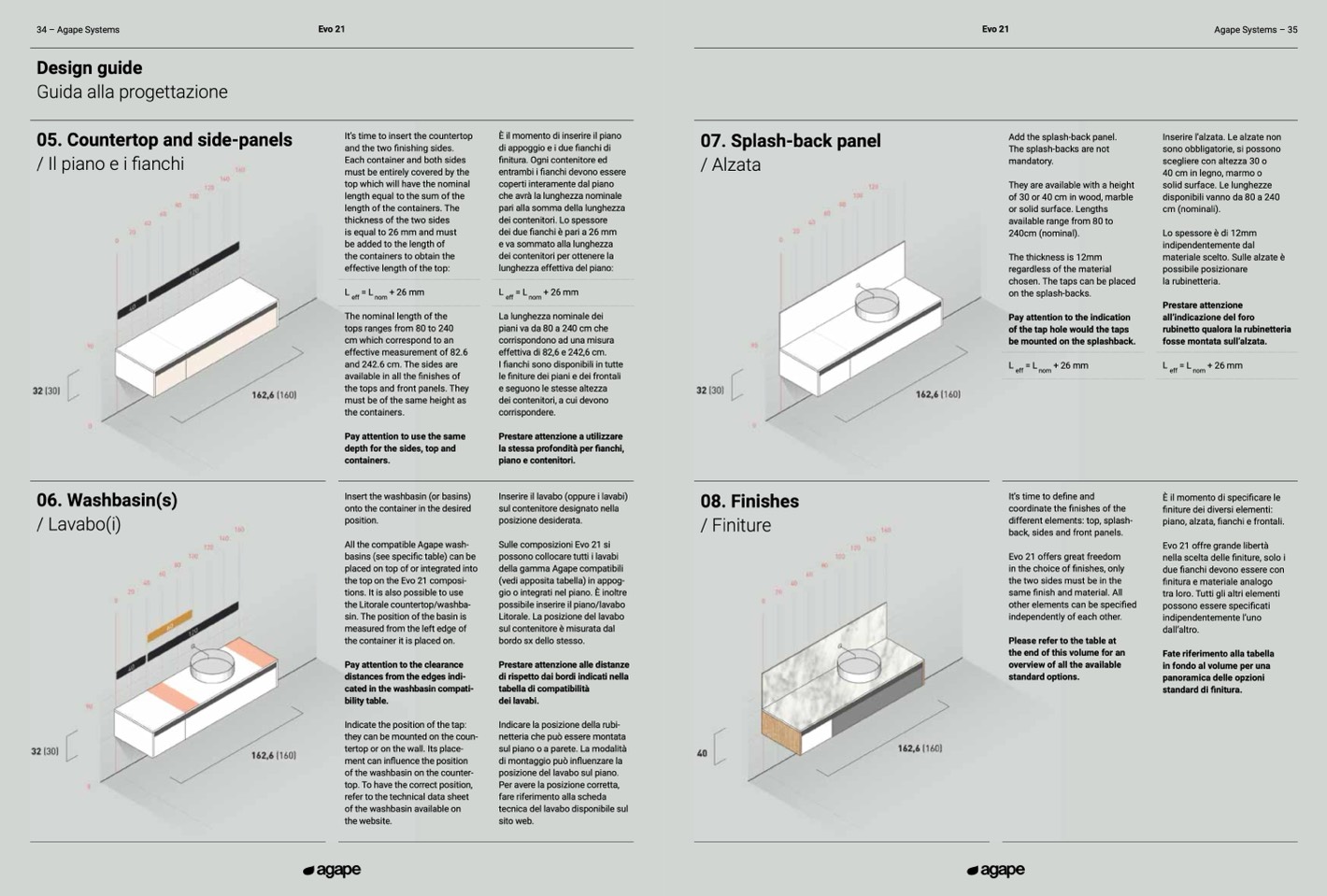
34 – Agape Systems
Evo 21
Evo 21
Agape Systems – 35
Design guide
Guida alla progettazione
05. Countertop and side-panels
/ Il piano e i fianchi
It’s time to insert the countertop
and the two finishing sides.
Each container and both sides
must be entirely covered by the
top which will have the nominal
length equal to the sum of the
length of the containers. The
thickness of the two sides
is equal to 26 mm and must
be added to the length of
the containers to obtain the
effective length of the top:
L
eff
=L
nom
+26mm
The nominal length of the
tops ranges from 80 to 240
cm which correspond to an
effective measurement of 82.6
and 242.6 cm. The sides are
available in all the finishes of
the tops and front panels. They
must be of the same height as
the containers.
Pay attention to use the same
depth for the sides, top and
containers.
Insert the washbasin (or basins)
onto the container in the desired
position.
All the compatible Agape wash-
basins (see specific table) can be
placed on top of or integrated into
the top on the Evo 21 composi-
tions. It is also possible to use
the Litorale countertop/washba-
sin. The position of the basin is
measured from the left edge of
the container it is placed on.
Pay attention to the clearance
distances from the edges indi-
cated in the washbasin compati-
bility table.
Indicate the position of the tap:
they can be mounted on the coun-
tertop or on the wall. Its place-
ment can influence the position
of the washbasin on the counter-
top. To have the correct position,
refer to the technical data sheet
of the washbasin available on
the website.
È il momento di inserire il piano
di appoggio e i due fianchi di
finitura. Ogni contenitore ed
entrambi i fianchi devono essere
coperti interamente dal piano
che avrà la lunghezza nominale
pari alla somma della lunghezza
dei contenitori. Lo spessore
dei due fianchi è pari a 26 mm
e va sommato alla lunghezza
dei contenitori per ottenere la
lunghezza effettiva del piano:
L
eff
=L
nom
+26mm
La lunghezza nominale dei
pianivada80a240cmche
corrispondono ad una misura
effettiva di 82,6 e 242,6 cm.
I fianchi sono disponibili in tutte
le finiture dei piani e dei frontali
e seguono le stesse altezza
dei contenitori, a cui devono
corrispondere.
Prestare attenzione a utilizzare
la stessa profondità per fianchi,
piano e contenitori.
Inserire il lavabo (oppure i lavabi)
sul contenitore designato nella
posizione desiderata.
Sulle composizioni Evo 21 si
possono collocare tutti i lavabi
della gamma Agape compatibili
(vedi apposita tabella) in appog-
gio o integrati nel piano. È inoltre
possibile inserire il piano/lavabo
Litorale. La posizione del lavabo
sul contenitore è misurata dal
bordo sx dello stesso.
Prestare attenzione alle distanze
di rispetto dai bordi indicati nella
tabella di compatibilità
dei lavabi.
Indicare la posizione della rubi-
netteria che può essere montata
sul piano o a parete. La modalità
di montaggio può influenzare la
posizione del lavabo sul piano.
Per avere la posizione corretta,
fare riferimento alla scheda
tecnica del lavabo disponibile sul
sito web.
07. Splash-back panel
/ Alzata
Add the splash-back panel.
The splash-backs are not
mandatory.
They are available with a height
of 30 or 40 cm in wood, marble
or solid surface. Lengths
available range from 80 to
240cm (nominal).
The thickness is 12mm
regardless of the material
chosen. The taps can be placed
on the splash-backs.
Pay attention to the indication
of the tap hole would the taps
be mounted on the splashback.
L
eff
=L
nom
+26mm
It’s time to define and
coordinate the finishes of the
different elements: top, splash-
back, sides and front panels.
Evo 21 offers great freedom
in the choice of finishes, only
the two sides must be in the
same finish and material. All
other elements can be specified
independently of each other.
Please refer to the table at
the end of this volume for an
overview of all the available
standard options.
Inserire l’alzata. Le alzate non
sono obbligatorie, si possono
scegliere con altezza 30 o
40 cm in legno, marmo o
solid surface. Le lunghezze
disponibili vanno da 80 a 240
cm (nominali).
Lo spessore è di 12mm
indipendentemente dal
materiale scelto. Sulle alzate è
possibile posizionare
la rubinetteria.
Prestare attenzione
all’indicazione del foro
rubinetto qualora la rubinetteria
fosse montata sull’alzata.
L
eff
=L
nom
+26mm
È il momento di specificare le
finiture dei diversi elementi:
piano, alzata, fianchi e frontali.
Evo 21 offre grande libertà
nella scelta delle finiture, solo i
due fianchi devono essere con
finitura e materiale analogo
tra loro. Tutti gli altri elementi
possono essere specificati
indipendentemente l’uno
dall’altro.
Fate riferimento alla tabella
in fondo al volume per una
panoramica delle opzioni
standard di finitura.
06. Washbasin(s)
/ Lavabo(i)
08. Finishes
/ Finiture

