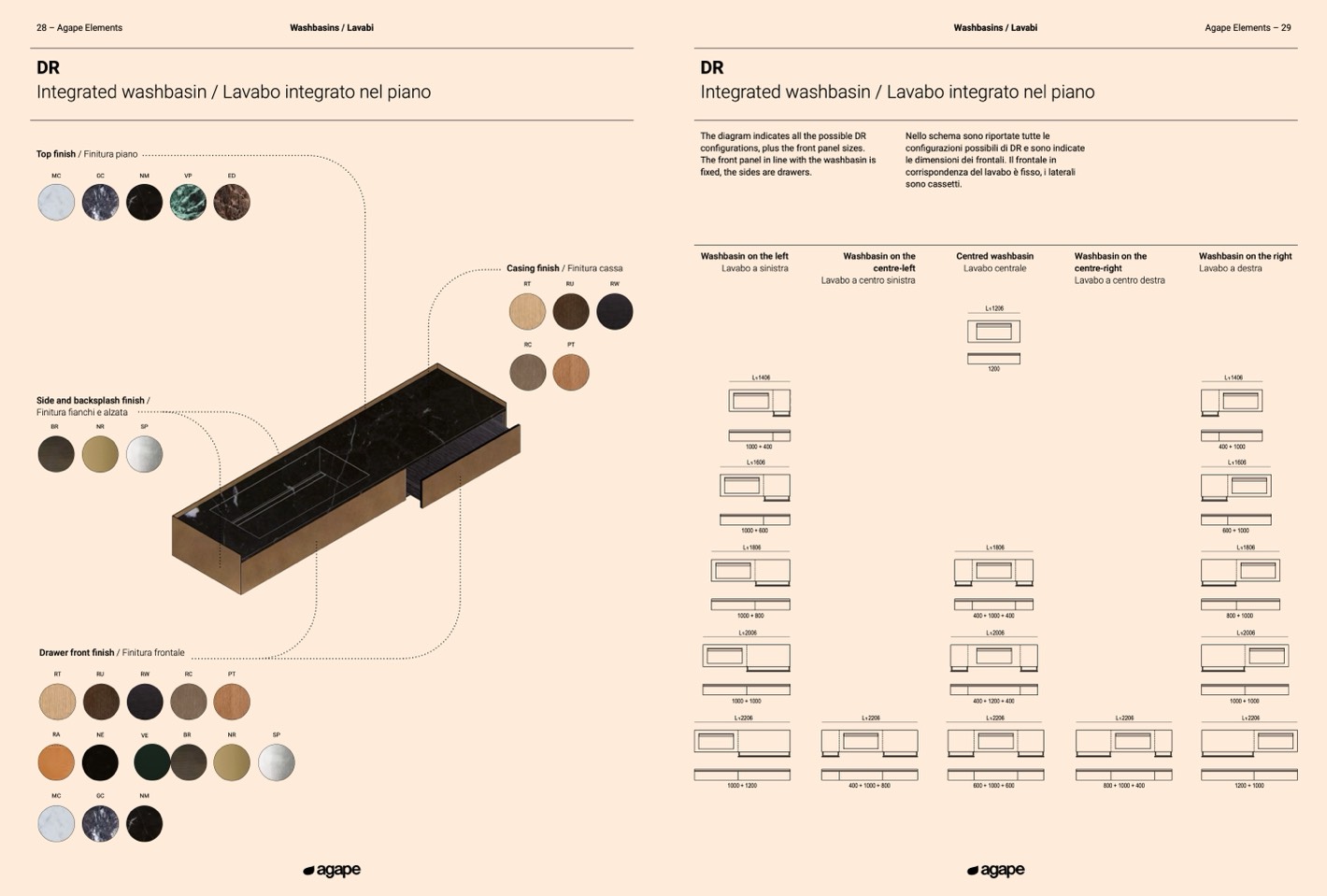
28 – Agape Elements
Washbasins / Lavabi
DR
Integrated washbasin / Lavabo integrato nel piano
Top finish / Finitura piano
MC
GC
NM
VP
ED
Washbasins / Lavabi
Agape Elements – 29
DR
Integrated washbasin / Lavabo integrato nel piano
The diagram indicates all the possible DR
configurations, plus the front panel sizes.
The front panel in line with the washbasin is
fixed, the sides are drawers.
Nello schema sono riportate tutte le
configurazioni possibili di DR e sono indicate
le dimensioni dei frontali. Il frontale in
corrispondenza del lavabo è fisso, i laterali
sono cassetti.
Casing finish / Finitura cassa
RT
RU
RW
RC
PT
Washbasin on the left
Lavabo a sinistra
L1 1406
1000 + 400
L1 1606
1000 + 600
L1 1806
1000 + 800
L1 2006
1000 + 1000
L1 2206
1000 + 1200
Washbasin on the
centre-left
Lavabo a centro sinistra
Centred washbasin
Lavabo centrale
Washbasin on the
centre-right
Lavabo a centro destra
Washbasin on the right
Lavabo a destra
L1 1406
400 + 1000
L1 1606
600 + 1000
L1 1806
800 + 1000
L1 2006
1000 + 1000
L1 2206
1200 + 1000
L1 1206
1200
Side and backsplash
finish /
Finitura fianchi e alzata
BR
NR
SP
Drawer front finish / Finitura frontale
RT
RU
RW
RC
PT
RA
NE
VE
BR
NR
SP
MC
GC
NM
L1 2206
400 + 1000 + 800
L1 1806
400 + 1000 +
L1 2006
400 + 1200 +
L1 2206
600 + 1000 +
400
400
600
L1 2206
800 + 1000 + 400

