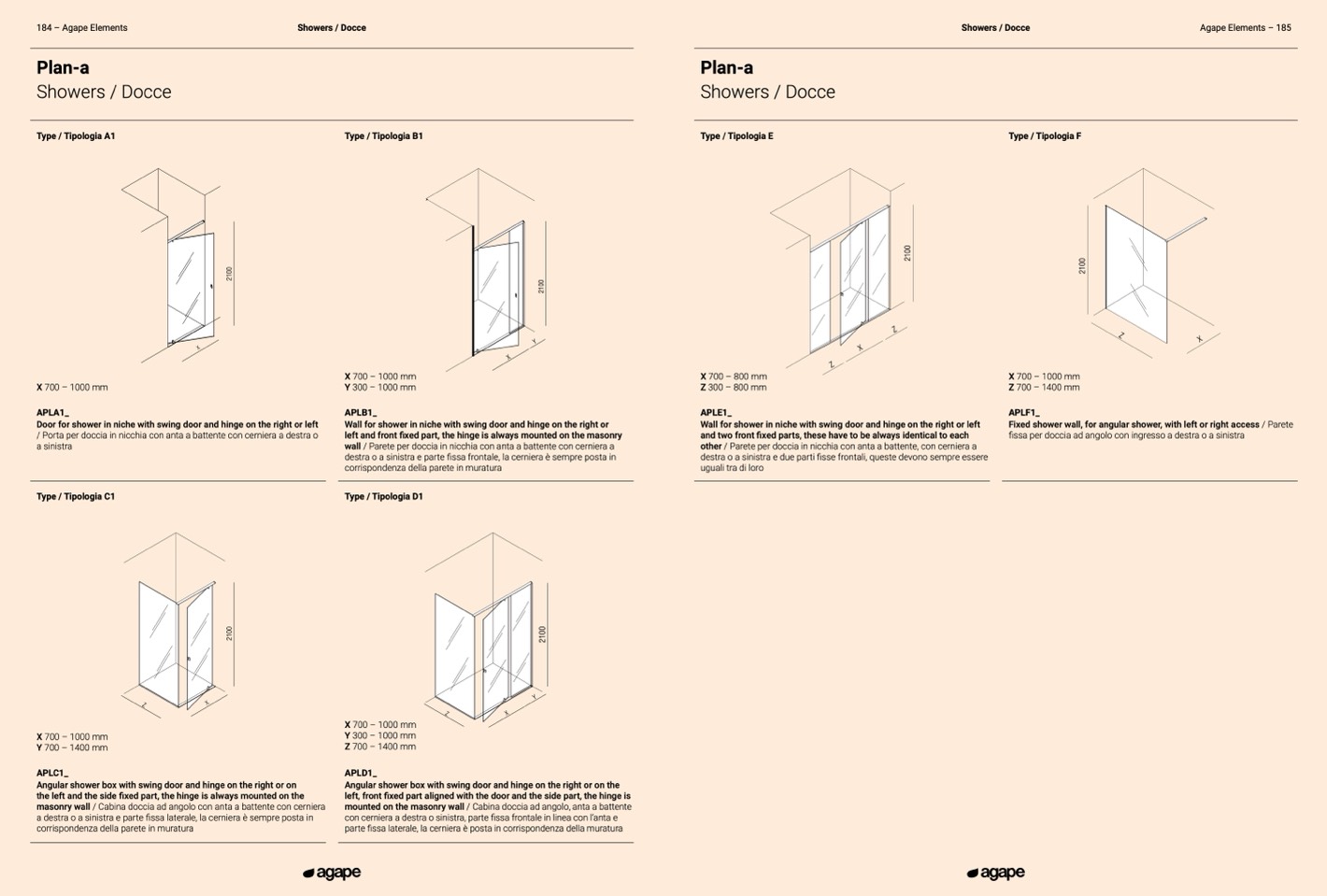
184 – Agape Elements
Showers / Docce
Showers / Docce
Agape Elements – 185
Plan-a
Showers / Docce
Type / Tipologia A1
Type / Tipologia B1
Plan-a
Showers / Docce
Type / Tipologia E
Type / Tipologia F
X 700 – 1000 mm
APLA1_
Door for shower in niche with swing door and hinge on the right or left
/ Porta per doccia in nicchia con anta a battente con cerniera a destra o
a sinistra
Type / Tipologia C1
X 700 – 1000 mm
Y 300 – 1000 mm
APLB1_
Wall for shower in niche with swing door and hinge on the right or
left and front fixed part, the hinge is always mounted on the masonry
wall / Parete per doccia in nicchia con anta a battente con cerniera a
destra o a sinistra e parte fissa frontale, la cerniera è sempre posta in
corrispondenza della parete in muratura
Type / Tipologia D1
X 700 – 800 mm
Z 300 – 800 mm
APLE1_
Wall for shower in niche with swing door and hinge on the right or left
and two front fixed parts, these have to be always identical to each
other / Parete per doccia in nicchia con anta a battente, con cerniera a
destra o a sinistra e due parti fisse frontali, queste devono sempre essere
uguali tra di loro
X 700 – 1000 mm
Z 700 – 1400 mm
APLF1_
Fixed shower wall, for angular shower, with left or right access / Parete
fissa per doccia ad angolo con ingresso a destra o a sinistra
X 700 – 1000 mm
Y 700 – 1400 mm
APLC1_
Angular shower box with swing door and hinge on the right or on
the left and the side fixed part, the hinge is always mounted on the
masonry wall / Cabina doccia ad angolo con anta a battente con cerniera
a destra o a sinistra e parte fissa laterale, la cerniera è sempre posta in
corrispondenza della parete in muratura
X 700 – 1000 mm
Y 300 – 1000 mm
Z 700 – 1400 mm
APLD1_
Angular shower box with swing door and hinge on the right or on the
left, front fixed part aligned with the door and the side part, the hinge is
mounted on the masonry wall / Cabina doccia ad angolo, anta a battente
con cerniera a destra o sinistra, parte fissa frontale in linea con l’anta e
parte fissa laterale, la cerniera è posta in corrispondenza della muratura
2
1
0
0
2
1
0
0
2
1
0
0
2
1
0
0
2
1
0
0
2
1
0
0
X
X
X
Y
X
Y
Z
X
Z
Z
Z

