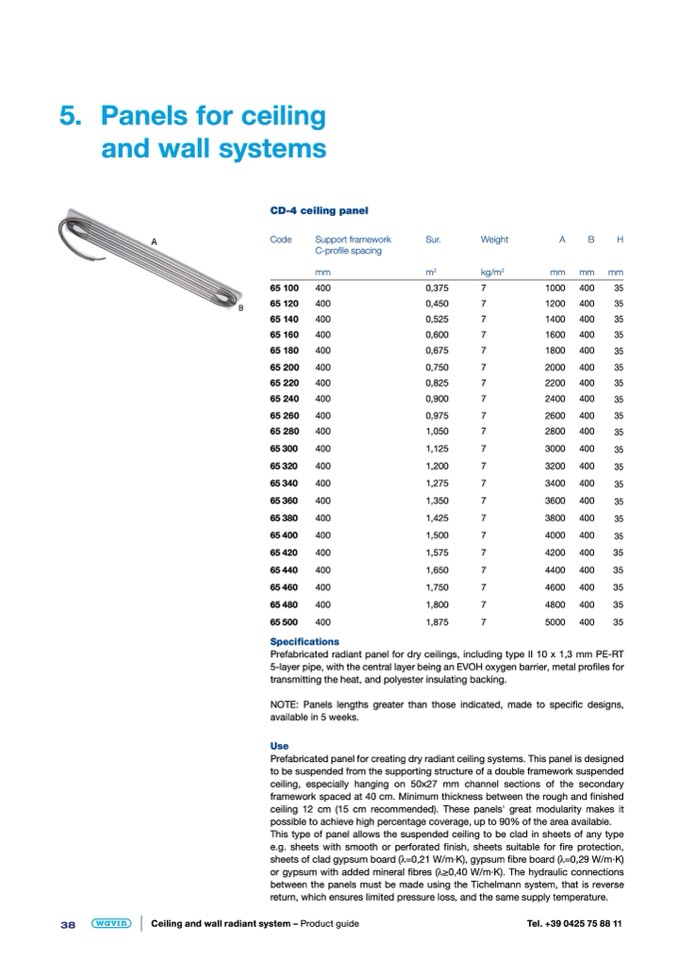
5. Panels for ceiling
and wall systems
38
Ceiling and wall radiant system – Product guide
Tel. +39 0425 75 88 11
A
Code
65 100
65 120
65 140
65 160
65 180
65 200
65 220
65 240
65 260
65 280
65 300
65 320
65 340
65 360
65 380
65 400
65 420
65 440
65 460
65 480
65 500
Support framework
C-profile spacing
mm
400
400
400
400
400
400
400
400
400
400
400
400
400
400
400
400
400
400
400
400
400
Sur.
Weight
A
m
2
kg/m
2
mm
B
H
mm mm
B
0,375
7
0,450
7
0,525
7
0,600
7
0,675
7
0,750
7
0,825
7
0,900
7
0,975
7
1,050
7
1,125
7
1,200
7
1,275
7
1,350
7
1,425
7
1,500
7
1,575
7
1,650
7
1,750
7
1,800
7
1,875
7
1000
400
35
1200
400
35
1400
400
35
1600
400
35
1800
400
35
2000
400
35
2200
400
35
2400
400
35
2600
400
35
2800
400
35
3000
400
35
3200
400
35
3400
400
35
3600
400
35
3800
400
35
4000
400
35
4200
400
35
4400
400
35
4600
400
35
4800
400
35
5000
400
35
CD-4 ceiling panel
Specifications
Prefabricated radiant panel for dry ceilings, including type II 10 x 1,3 mm PE-RT
5-layer pipe, with the central layer being an EVOH oxygen barrier, metal profiles for
transmitting the heat, and polyester insulating backing.
NOTE: Panels lengths greater than those indicated, made to specific designs,
available in 5 weeks.
Use
Prefabricated panel for creating dry radiant ceiling systems. This panel is designed
to be suspended from the supporting structure of a double framework suspended
ceiling, especially hanging on 50x27 mm channel sections of the secondary
framework spaced at 40 cm. Minimum thickness between the rough and finished
ceiling 12 cm (15 cm recommended). These panels' great modularity makes it
possible to achieve high percentage coverage, up to 90% of the area available.
This type of panel allows the suspended ceiling to be clad in sheets of any type
e.g. sheets with smooth or perforated finish, sheets suitable for fire protection,
sheets of clad gypsum board (
λ
=0,21 W/m·K), gypsum fibre board (
λ
=0,29 W/m·K)
or gypsum with added mineral fibres (
λ
≥0,40 W/m·K). The hydraulic connections
between the panels must be made using the Tichelmann system, that is reverse
return, which ensures limited pressure loss, and the same supply temperature.

