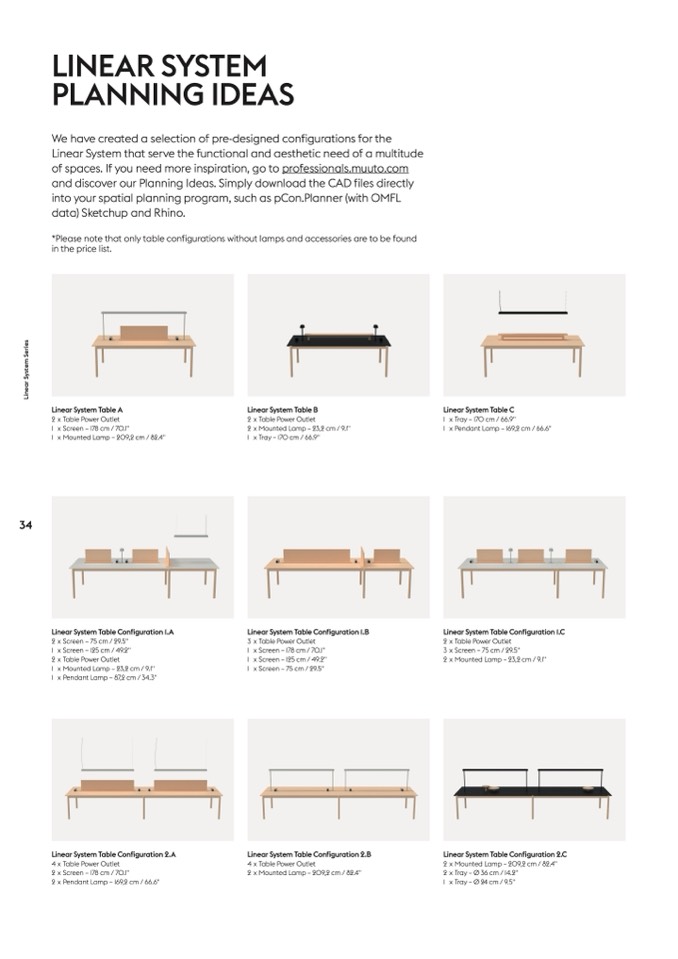
LINEAR SYSTEM
PLANNING IDEAS
We have created a selection of pre-designed configurations for the
Linear System that serve the functional and aesthetic need of a multitude
of spaces. If you need more inspiration, go to professionals.muuto.com
and discover our Planning Ideas. Simply download the CAD files directly
into your spatial planning program, such as pCon.Planner (with OMFL
data) Sketchup and Rhino.
*Please note that only table configurations without lamps and accessories are to be found
in the price list.
34
Linear System Table A
2xTablePowerOutlet
1 xScreen–178cm/70.1"
1 xMountedLamp–209,2cm/82.4"
Linear System Table B
2xTablePowerOutlet
2xMountedLamp–23,2cm/9.1"
1 xTray–170cm/66.9"
Linear System Table C
1 xTray–170cm/66.9"
1 xPendantLamp–169,2cm/66.6"
Linear System Table Configuration 1.A
2 x Screen – 75 cm / 29.5"
1 xScreen–125cm/49.2"
2xTablePowerOutlet
1 xMountedLamp–23,2cm/9.1"
1 xPendantLamp–87,2cm/34.3"
Linear System Table Configuration 1.B
3 x Table Power Outlet
1 xScreen–178cm/70.1"
1 xScreen–125cm/49.2"
1 xScreen–75cm/29.5"
Linear System Table Configuration 1.C
2 x Table Power Outlet
3 xScreen–75cm/29.5"
2xMountedLamp–23,2cm/9.1"
Linear System Table Configuration 2.A
4 x Table Power Outlet
2 x Screen – 178 cm / 70.1"
2xPendantLamp–169,2cm/66.6"
Linear System Table Configuration 2.B
4 x Table Power Outlet
2 x Mounted Lamp – 209,2 cm / 82.4"
Linear System Table Configuration 2.C
2 x Mounted Lamp – 209,2 cm / 82.4"
2 x Tray – Ø 36 cm / 14.2"
1 xTray–Ø24cm/9.5"
L
i
n
e
a
r
S
y
s
t
e
m
S
e
r
i
e
s

