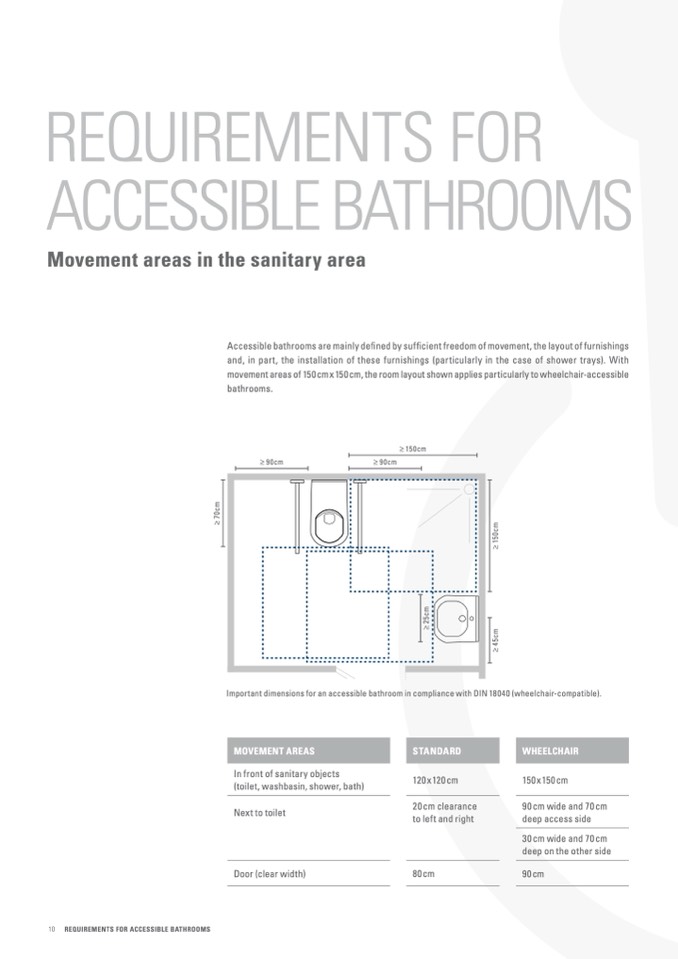
REQUIREMENTS FOR
ACCESSIBLE BATHROOMS
Movement areas in the sanitary area
Accessible bathrooms are mainly defined by sufficient freedom of movement, the layout of furnishings
and, in part, the installation of these furnishings (particularly in the case of shower trays). With
movement areas of 150cmx150cm, the room layout shown applies particularly to wheelchair-accessible
bathrooms.
≥ 150cm
≥ 90cm
≥ 90cm
Important dimensions for an accessible bathroom in compliance with DIN 18040 (wheelchair-compatible).
MOVEMENT AREAS
In front of sanitary objects
(toilet, washbasin, shower, bath)
Next to toilet
STANDARD
120x120cm
20 cm clearance
to left and right
WHEELCHAIR
150x150cm
90 cm wide and 70 cm
deep access side
30cm wide and 70cm
deep on the other side
90 cm
Door (clear width)
80 cm
10 REQUIREMENTS FOR ACCESSIBLE BATHROOMS
≥
2
5
c
m
≥
4
5
c
m
≥
1
5
0
c
m
≥
7
0
c
m

