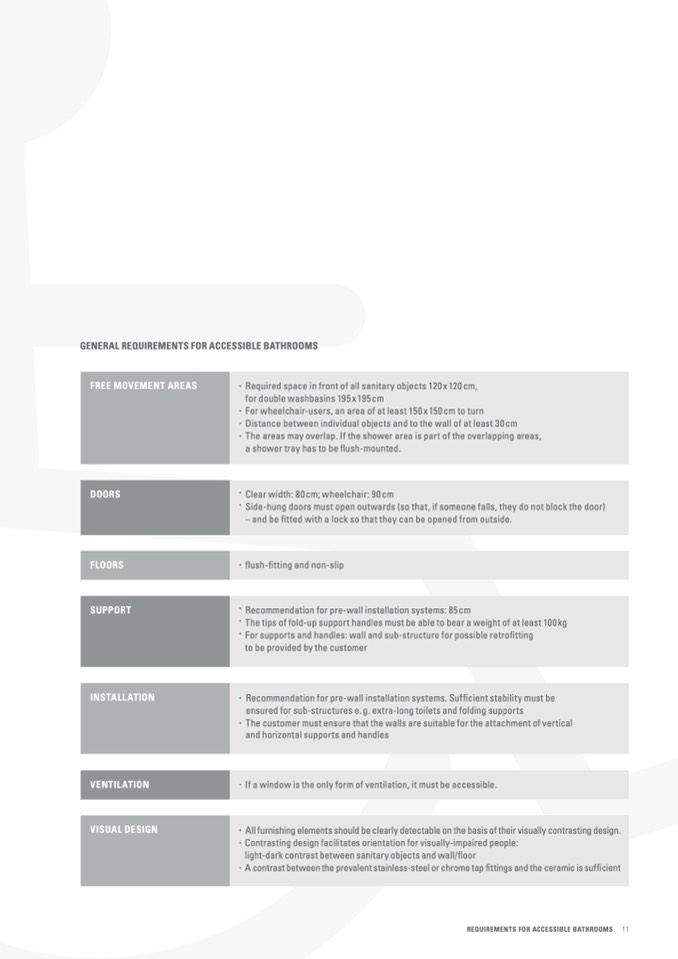
GENERAL REQUIREMENTS FOR ACCESSIBLE BATHROOMS
FREE MOVEMENT AREAS
Required space in front of all sanitary objects 120 x 120 cm,
for double washbasins 195 x 195 cm
For wheelchair-users, an area of at least 150 x 150 cm to turn
Distance between individual objects and to the wall of at least 30cm
The areas may overlap. If the shower area is part of the overlapping areas,
a shower tray has to be flush-mounted.
DOORS
Clear width: 80 cm; wheelchair: 90 cm
Side-hung doors must open outwards (so that, if someone falls, they do not block the door)
– and be fitted with a lock so that they can be opened from outside.
FLOORS
flush-fitting and non-slip
SUPPORT
Recommendation for pre-wall installation systems: 85 cm
The tips of fold-up support handles must be able to bear a weight of at least 100kg
For supports and handles: wall and sub-structure for possible retrofitting
to be provided by the customer
INSTALLATION
Recommendation for pre-wall installation systems. Sufficient stability must be
ensured for sub-structures e.g. extra-long toilets and folding supports
The customer must ensure that the walls are suitable for the attachment of vertical
and horizontal supports and handles
VENTILATION
If a window is the only form of ventilation, it must be accessible.
VISUAL DESIGN
All furnishing elements should be clearly detectable on the basis of their visually contrasting design.
Contrasting design facilitates orientation for visually-impaired people:
light-dark contrast between sanitary objects and wall/floor
A contrast between the prevalent stainless-steel or chrome tap fittings and the ceramic is sufficient
REQUIREMENTS FOR ACCESSIBLE BATHROOMS 11

