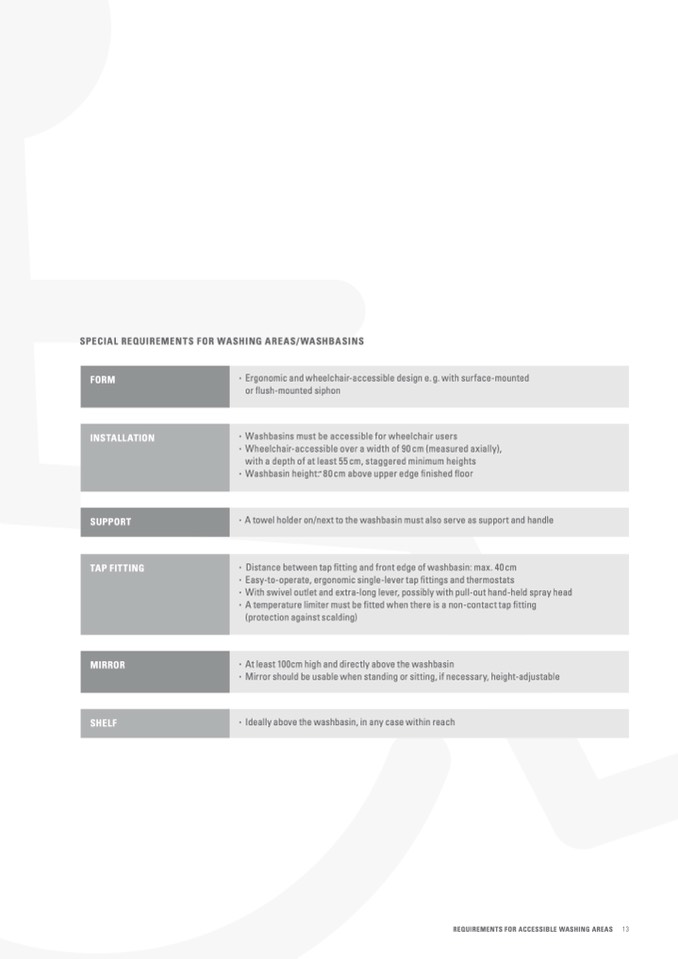
SPECIAL REQUIREMENTS FOR WASHING AREAS/WASHBASINS
FORM
Ergonomic and wheelchair-accessible design e.g. with surface-mounted
or flush-mounted siphon
INSTALLATION
Washbasins must be accessible for wheelchair users
Wheelchair-accessible over a width of 90cm (measured axially),
with a depth of at least 55 cm, staggered minimum heights
Washbasin height: 80cm above upper edge finished floor
SUPPORT
A towel holder on/next to the washbasin must also serve as support and handle
TAP FITTING
Distance between tap fitting and front edge of washbasin: max. 40cm
Easy-to-operate, ergonomic single-lever tap fittings and thermostats
With swivel outlet and extra-long lever, possibly with pull-out hand-held spray head
A temperature limiter must be fitted when there is a non-contact tap fitting
(protection against scalding)
MIRROR
At least 100cm high and directly above the washbasin
Mirror should be usable when standing or sitting, if necessary, height-adjustable
SHELF
Ideally above the washbasin, in any case within reach
REQUIREMENTS FOR ACCESSIBLE WASHING AREAS 13

