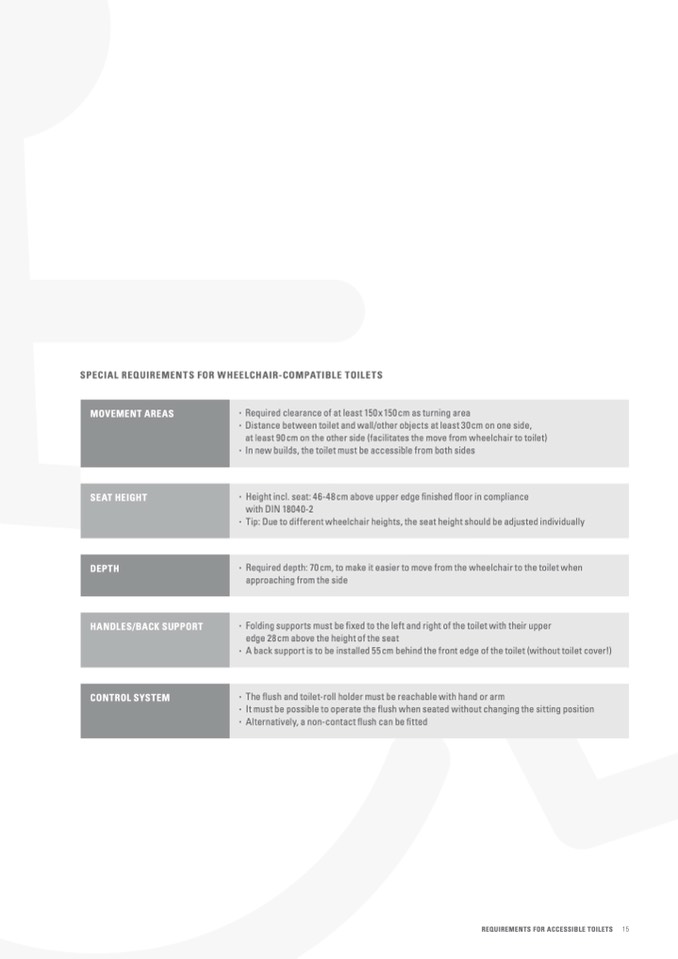
SPECIAL REQUIREMENTS FOR WHEELCHAIR-COMPATIBLE TOILETS
MOVEMENT AREAS
Required clearance of at least 150 x 150 cm as turning area
Distance between toilet and wall/other objects at least 30cm on one side,
at least 90cm on the other side (facilitates the move from wheelchair to toilet)
In new builds, the toilet must be accessible from both sides
SEAT HEIGHT
Height incl. seat: 46-48cm above upper edge finished floor in compliance
with DIN 18040-2
Tip: Due to different wheelchair heights, the seat height should be adjusted individually
DEPTH
Required depth: 70 cm, to make it easier to move from the wheelchair to the toilet when
approaching from the side
HANDLES/BACK SUPPORT
Folding supports must be fixed to the left and right of the toilet with their upper
edge 28cm above the height of the seat
A back support is to be installed 55cm behind the front edge of the toilet (without toilet cover!)
CONTROL SYSTEM
The flush and toilet-roll holder must be reachable with hand or arm
It must be possible to operate the flush when seated without changing the sitting position
Alternatively, a non-contact flush can be fitted
REQUIREMENTS FOR ACCESSIBLE TOILETS 15

