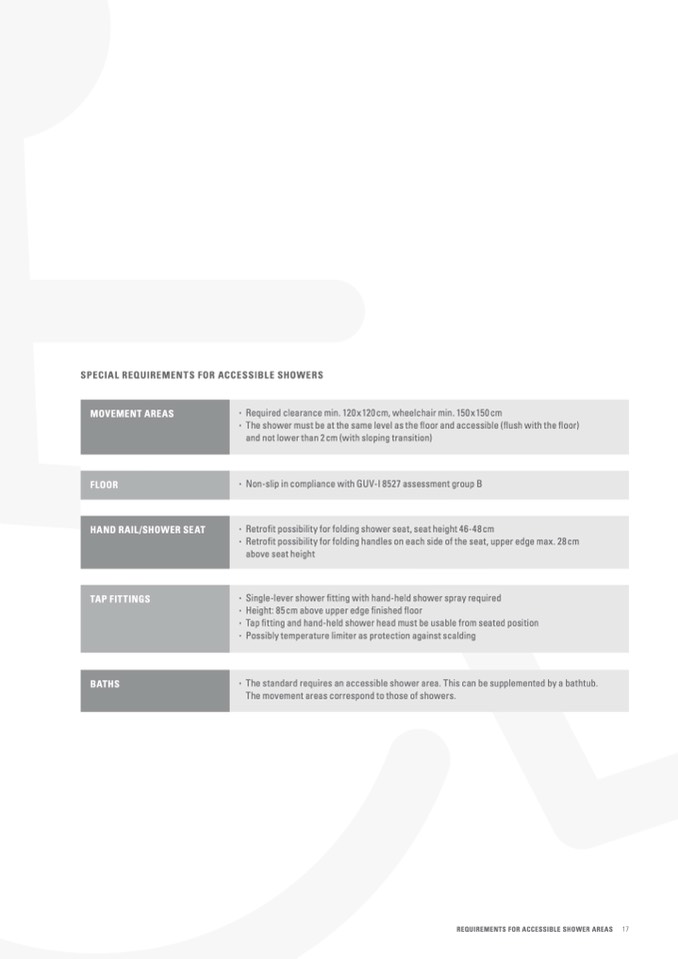
SPECIAL REQUIREMENTS FOR ACCESSIBLE SHOWERS
MOVEMENT AREAS
Required clearance min. 120 x 120 cm, wheelchair min. 150 x 150 cm
The shower must be at the same level as the floor and accessible (flush with the floor)
and not lower than 2 cm (with sloping transition)
FLOOR
Non-slip in compliance with GUV-I 8527 assessment group B
HAND RAIL/SHOWER SEAT
Retrofit possibility for folding shower seat, seat height 46-48cm
Retrofit possibility for folding handles on each side of the seat, upper edge max. 28cm
above seat height
TAP FITTINGS
Single-lever shower fitting with hand-held shower spray required
Height: 85cm above upper edge finished floor
Tap fitting and hand-held shower head must be usable from seated position
Possibly temperature limiter as protection against scalding
BATHS
The standard requires an accessible shower area. This can be supplemented by a bathtub.
The movement areas correspond to those of showers.
REQUIREMENTS FOR ACCESSIBLE SHOWER AREAS 17

