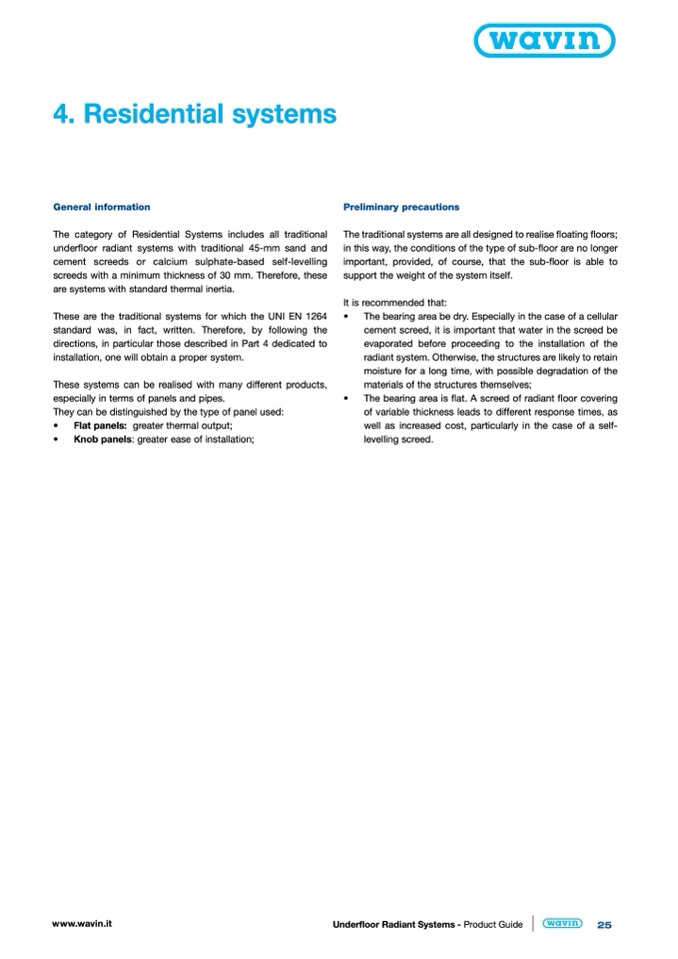
4. Residential systems
General information
The category of Residential Systems includes all traditional
underfloor radiant systems with traditional 45-mm sand and
cement screeds or calcium sulphate-based self-levelling
screeds with a minimum thickness of 30 mm. Therefore, these
are systems with standard thermal inertia.
Preliminary precautions
The traditional systems are all designed to realise floating floors;
in this way, the conditions of the type of sub-floor are no longer
important, provided, of course, that the sub-floor is able to
support the weight of the system itself.
It is recommended that:
These are the traditional systems for which the UNI EN 1264
•
standard was, in fact, written. Therefore, by following the
directions, in particular those described in Part 4 dedicated to
installation, one will obtain a proper system.
These systems can be realised with many different products,
especially in terms of panels and pipes.
•
They can be distinguished by the type of panel used:
•
Flat panels: greater thermal output;
•
Knob panels: greater ease of installation;
The bearing area be dry. Especially in the case of a cellular
cement screed, it is important that water in the screed be
evaporated before proceeding to the installation of the
radiant system. Otherwise, the structures are likely to retain
moisture for a long time, with possible degradation of the
materials of the structures themselves;
The bearing area is flat. A screed of radiant floor covering
of variable thickness leads to different response times, as
well as increased cost, particularly in the case of a self-
levelling screed.
www.wavin.it
Underfloor Radiant Systems - Product Guide
25

