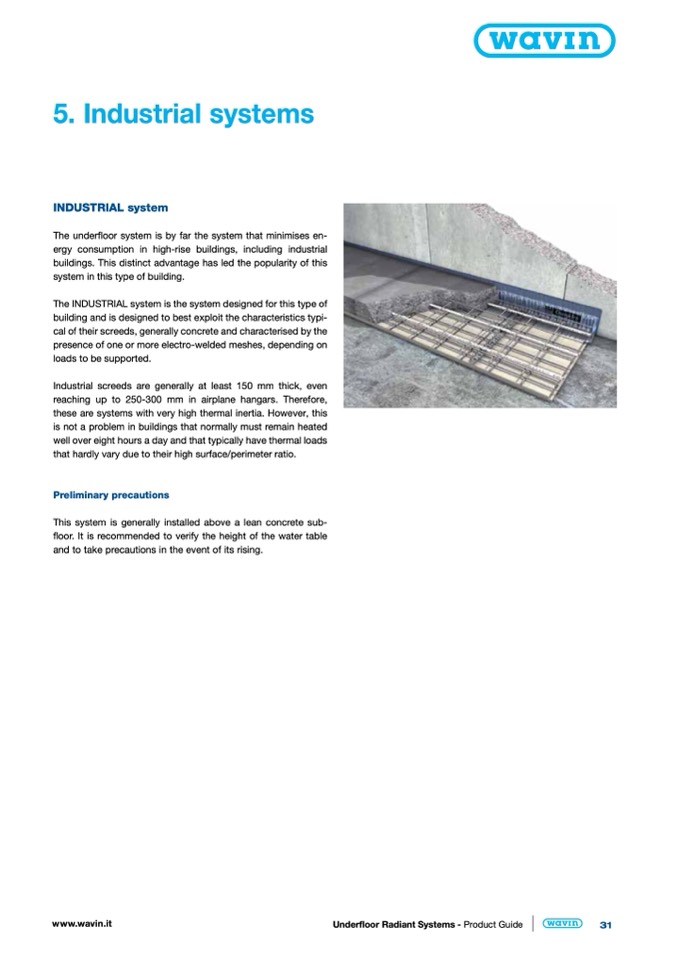
5. Industrial systems
INDUSTRIAL system
The underfloor system is by far the system that minimises en-
ergy consumption in high-rise buildings, including industrial
buildings. This distinct advantage has led the popularity of this
system in this type of building.
The INDUSTRIAL system is the system designed for this type of
building and is designed to best exploit the characteristics typi-
cal of their screeds, generally concrete and characterised by the
presence of one or more electro-welded meshes, depending on
loads to be supported.
Industrial screeds are generally at least 150 mm thick, even
reaching up to 250-300 mm in airplane hangars. Therefore,
these are systems with very high thermal inertia. However, this
is not a problem in buildings that normally must remain heated
well over eight hours a day and that typically have thermal loads
that hardly vary due to their high surface/perimeter ratio.
Preliminary precautions
This system is generally installed above a lean concrete sub-
floor. It is recommended to verify the height of the water table
and to take precautions in the event of its rising.
www.wavin.it
Underfloor Radiant Systems - Product Guide
31

